Bedroom in the middle
Smart use of space in this pied-à-terre
Amsterdam houses are often narrow and long. Extra complication was that this is a sousterrain too. With this complete renovation we placed the bed- and bathroom in the middle, enclosed by a glass wall to enjoy the complete width of the house. Streetside of the house is the livingroom and the gardenside the dinner area with the kitchen. The different zones in the house are marked by shifting directions of the diagonally layd wooden floor. Several openings in the bearing walls were expanded. The whole home is lit with Occhio lighting.
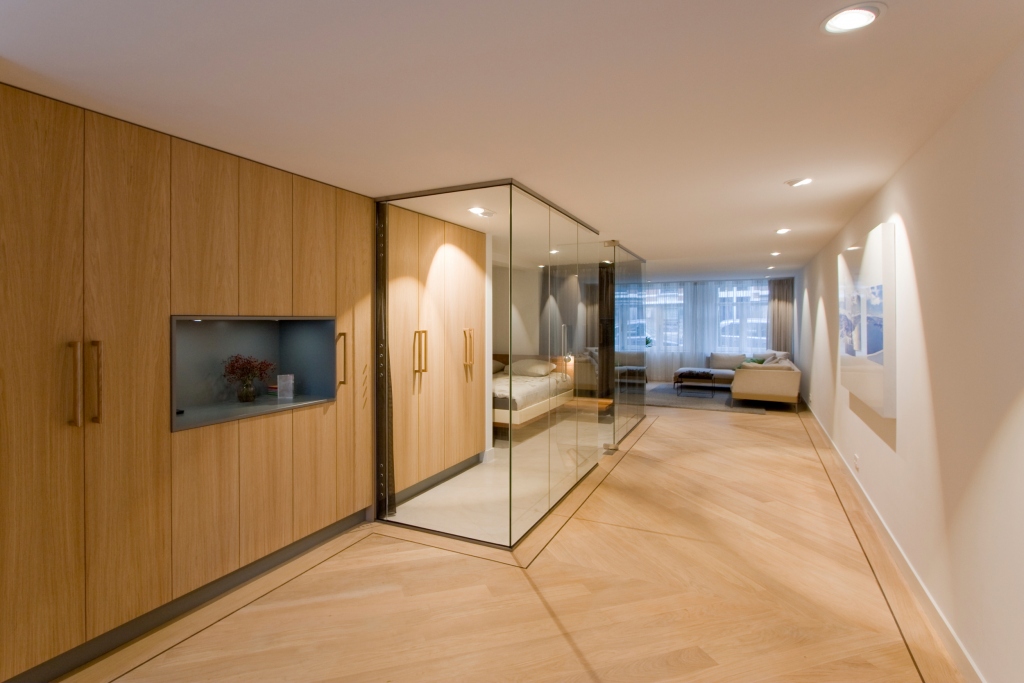
View of the bedroom, Oak closets and living room. The wall of closets continuers into the bedroom.
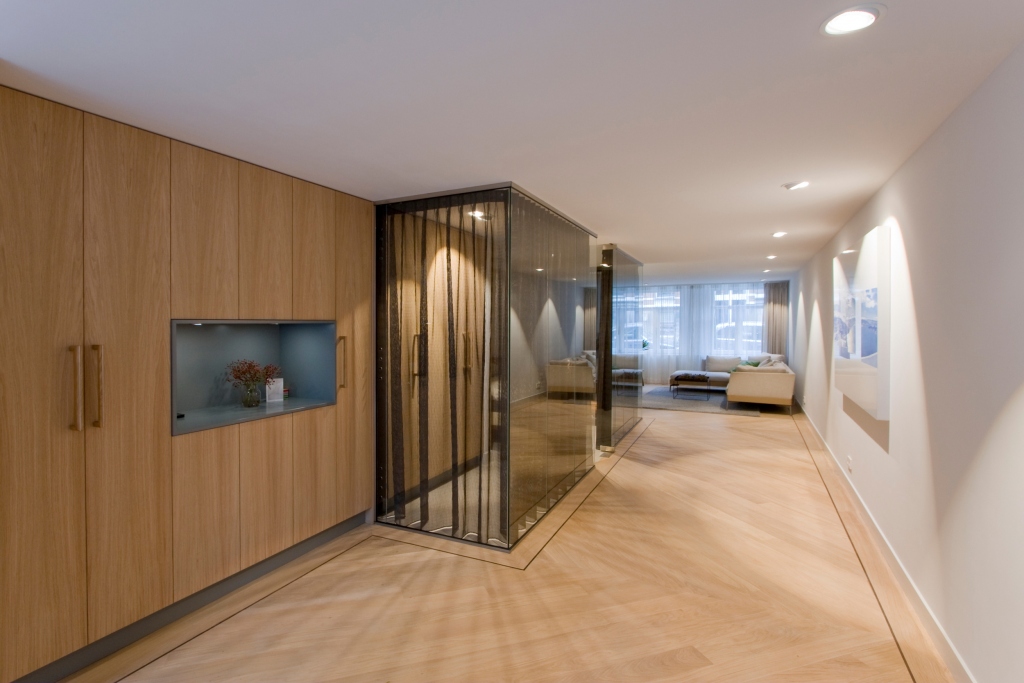
View of the bedroom, Oak closets and living room. Curtains closed.
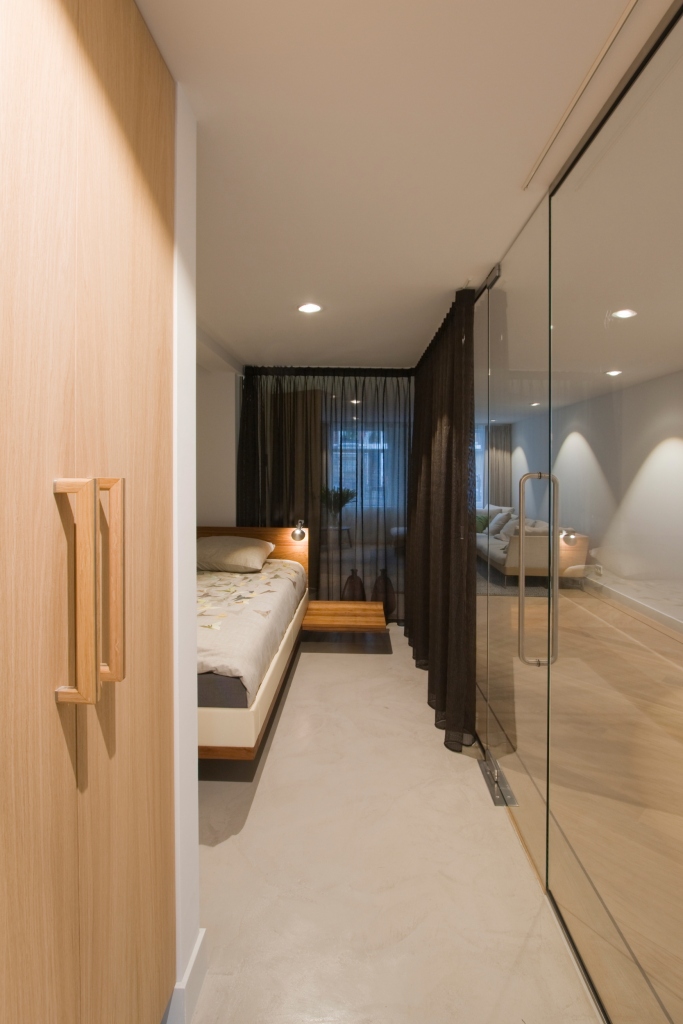
Inside the bedroom.
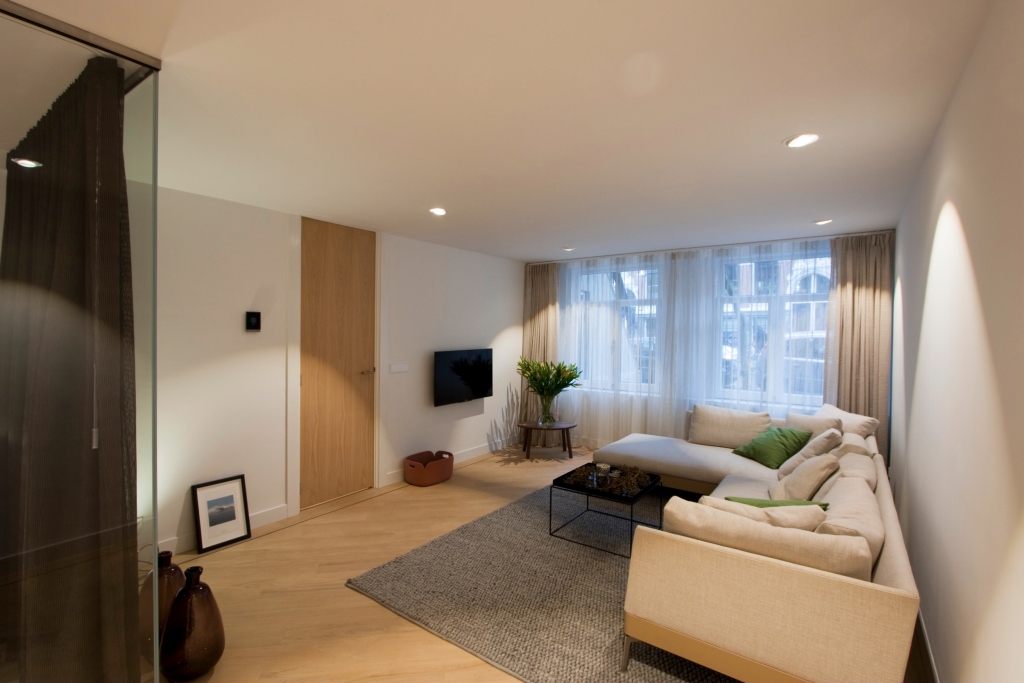
Living room with Hay couch.
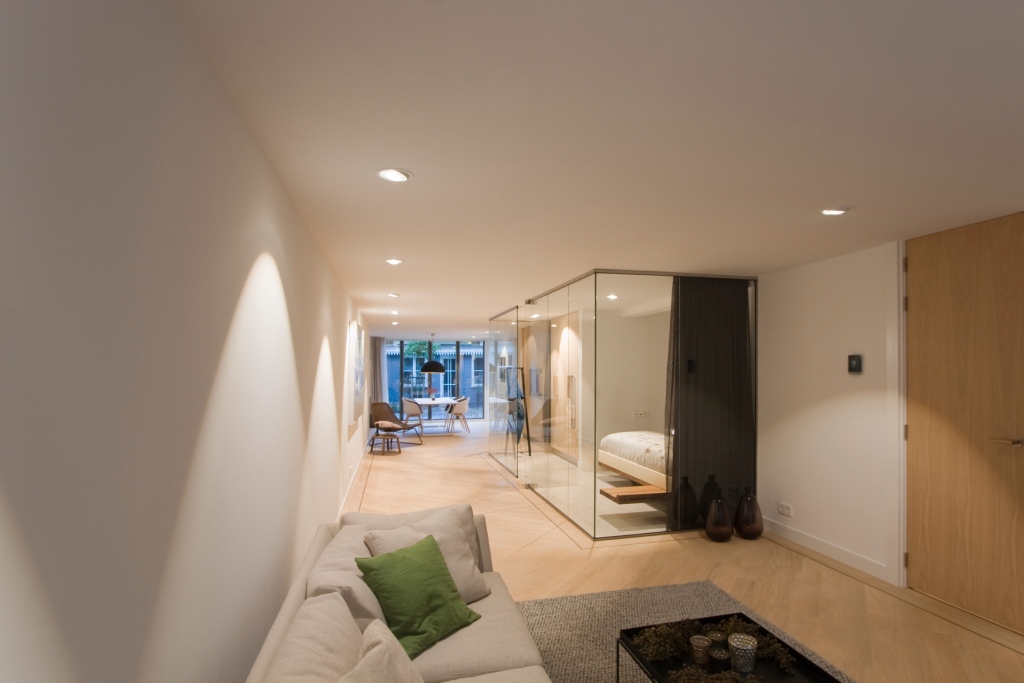
Overal view of the house in direction of the garden.
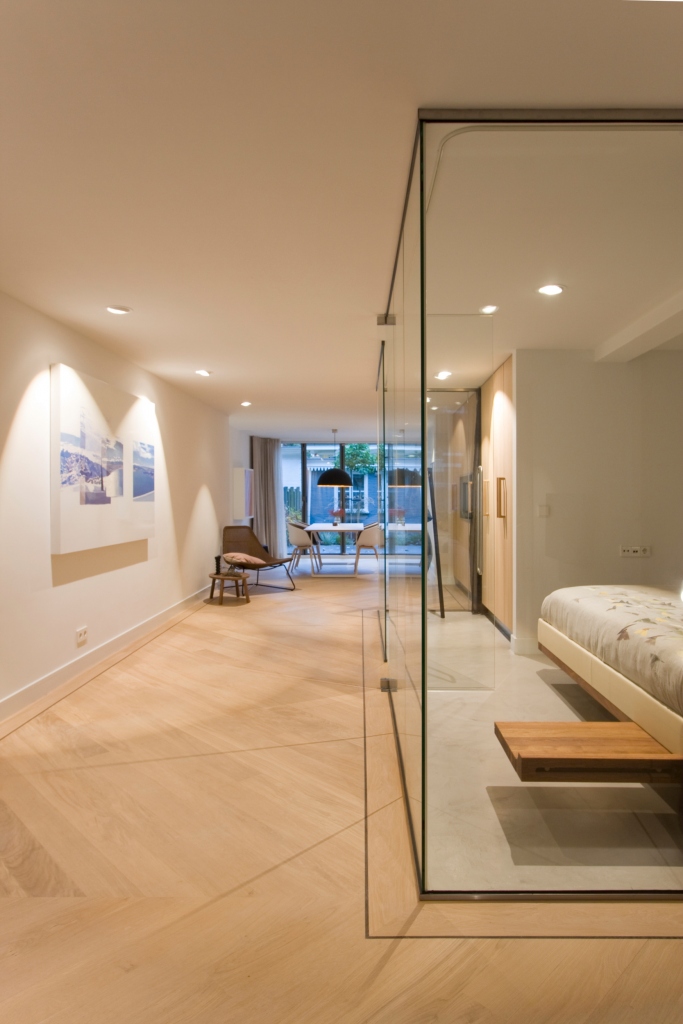
The Oak floorboards are placed diagonally to define each part of the house.
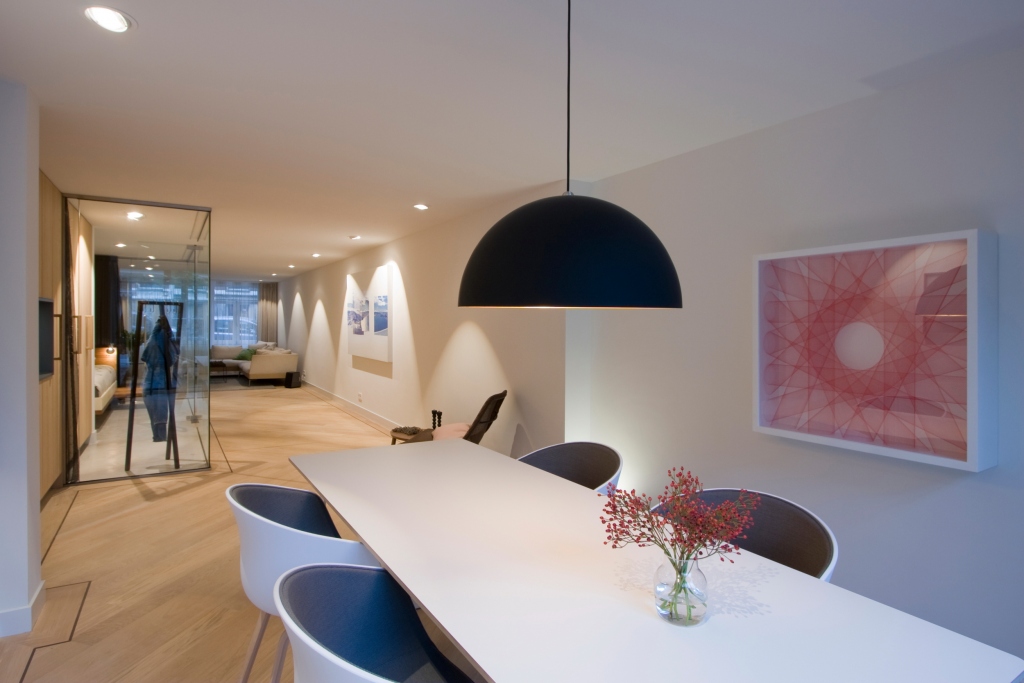
Dining area with one of my own artworks. Catellani & Smith lamp.
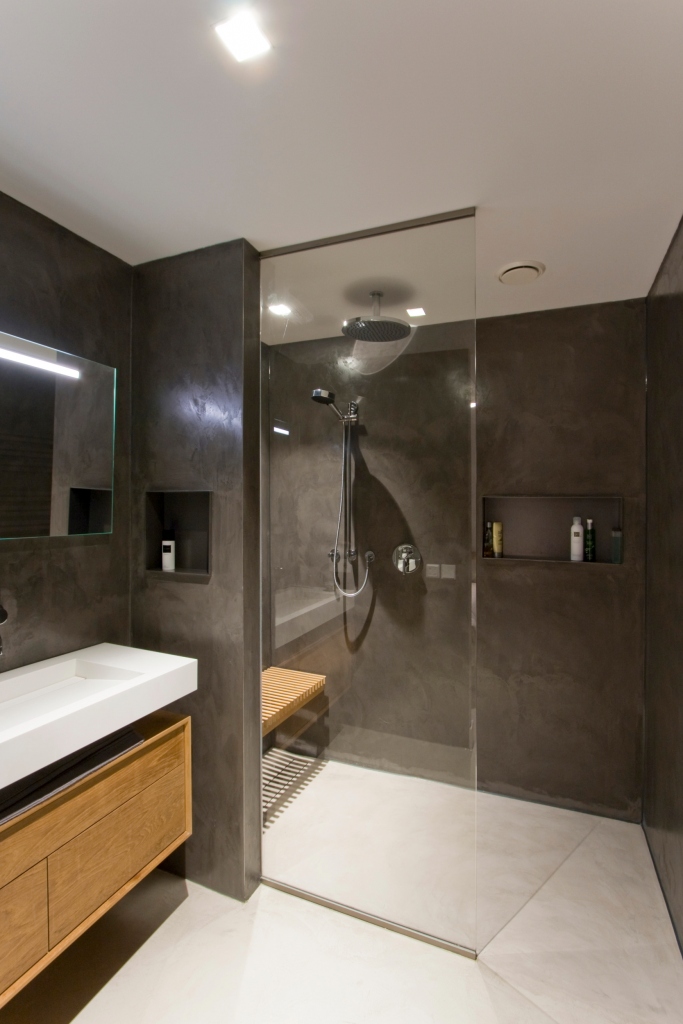
Bathroom with Microcement walls and Teak furniture.
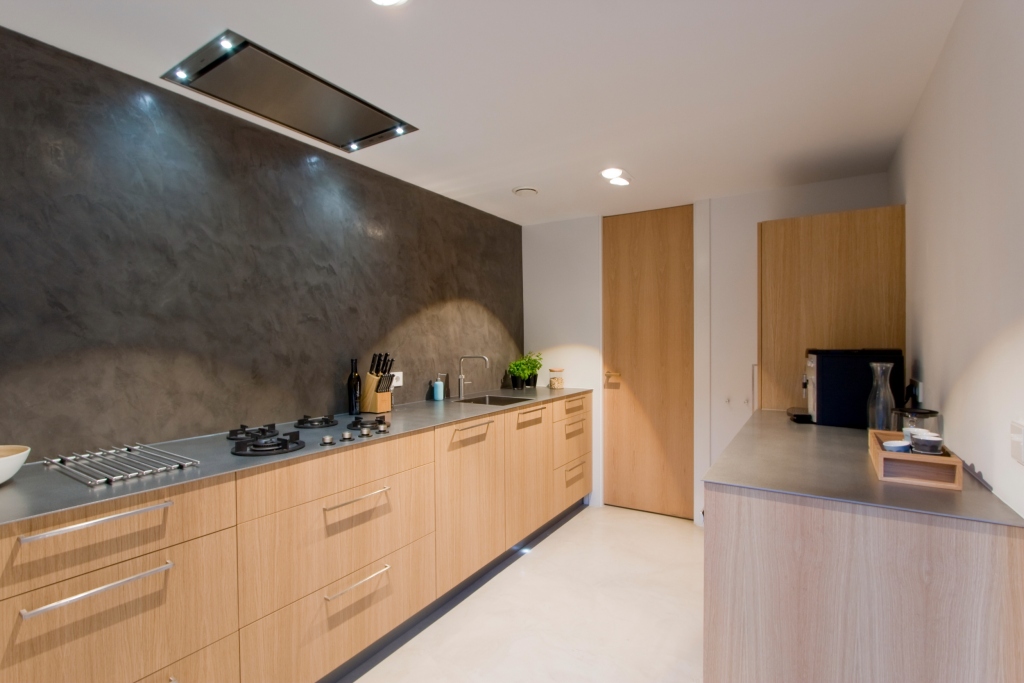
Kitchen with Microcement floor and wall. Oak veneer finish and Stainless steel countertop.
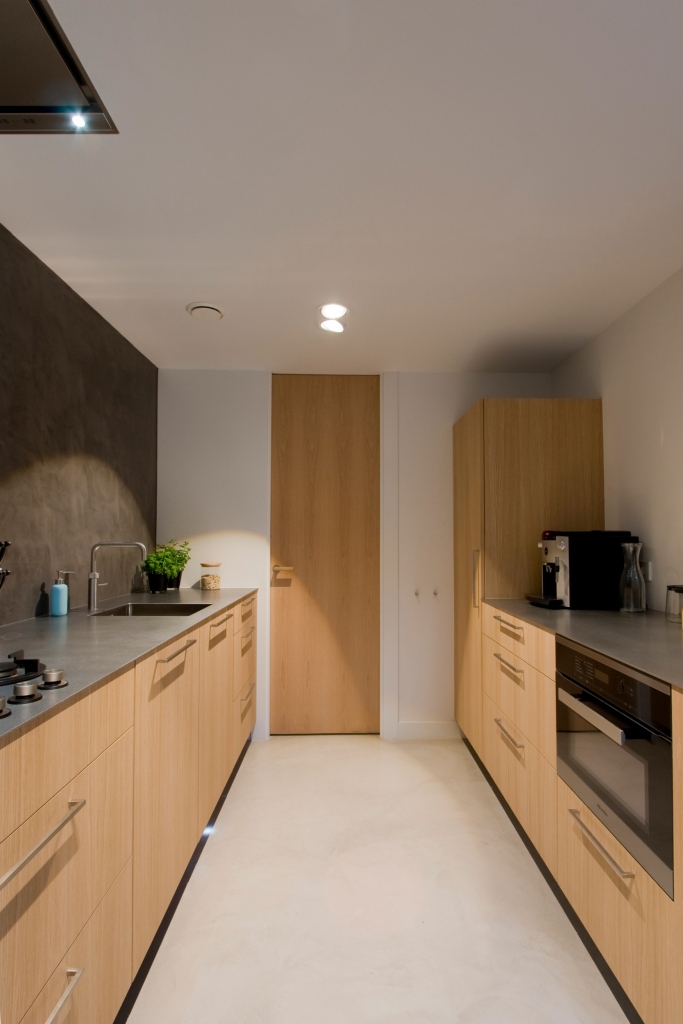
Kitchen with Microcement floor and wall. Oak veneer finish and Stainless steel countertop. Behind the door is the home service area.
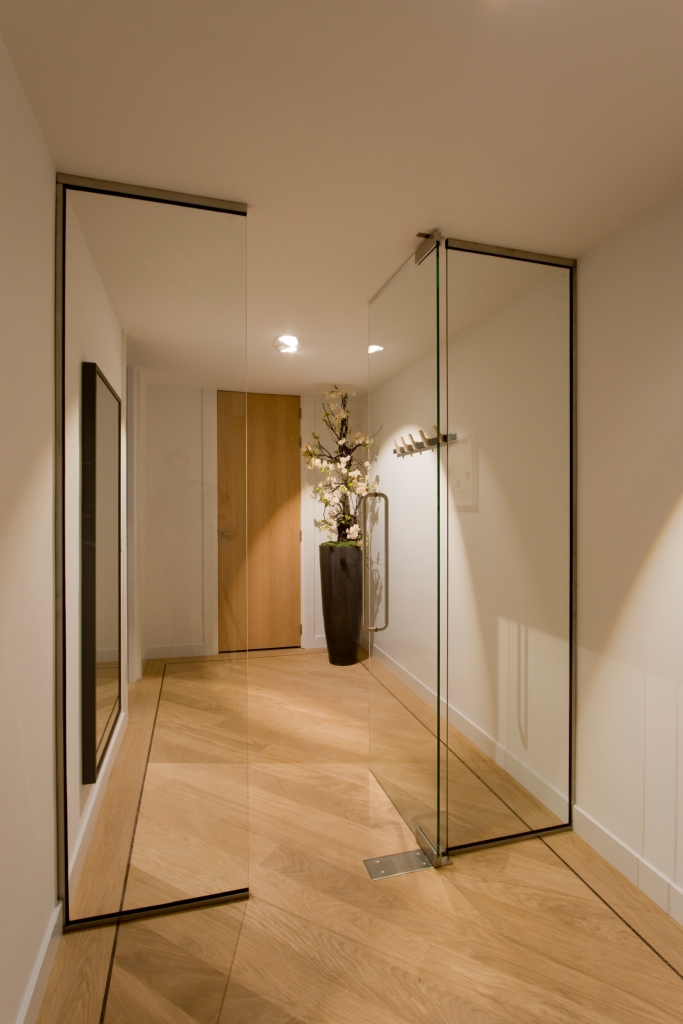
Entrance hallway with glass door.