Nutty living
Complete and smart design for a family’s house
This 10×10 meter square house had to be completely rebuild for a young family of 4. The low ceilings gave a challenge. We used a white painted oak floor and a lot of walnut veneer. A small selection of materials to be able to express more with shape and space without overshouting the design. An addition was made to the house to create a space for the dining area and kitchen. With smart choices and several break-throughs bedrooms, a spacious bathroom, a walk-in closet a small workspace and a large seating area were created in the new floorplan.
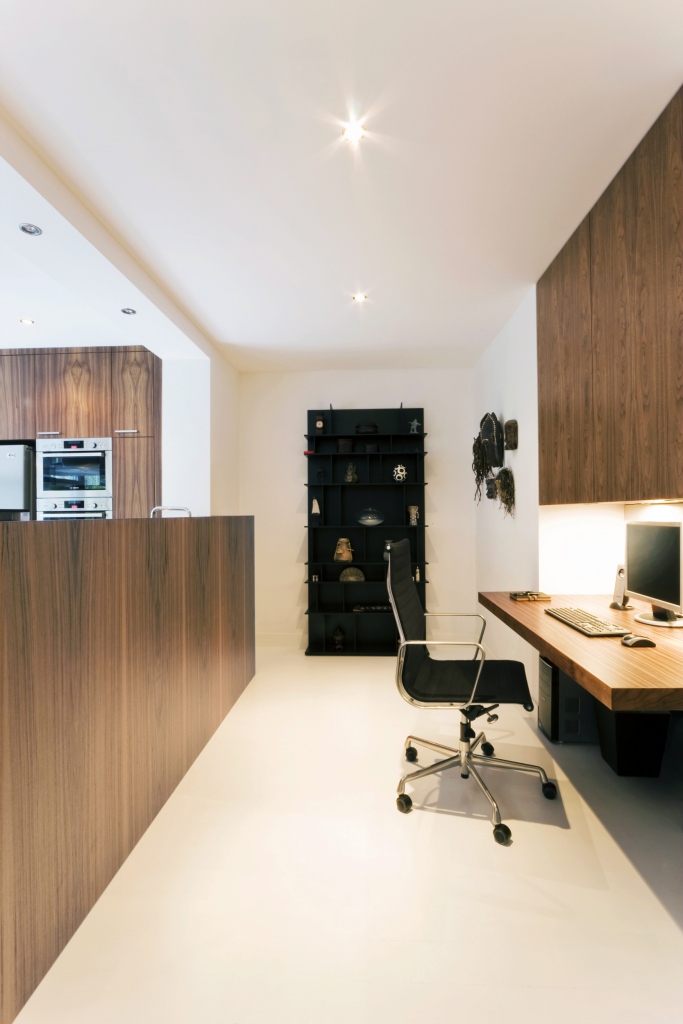
Due to smart floorplanning we could also create this nice workspace.
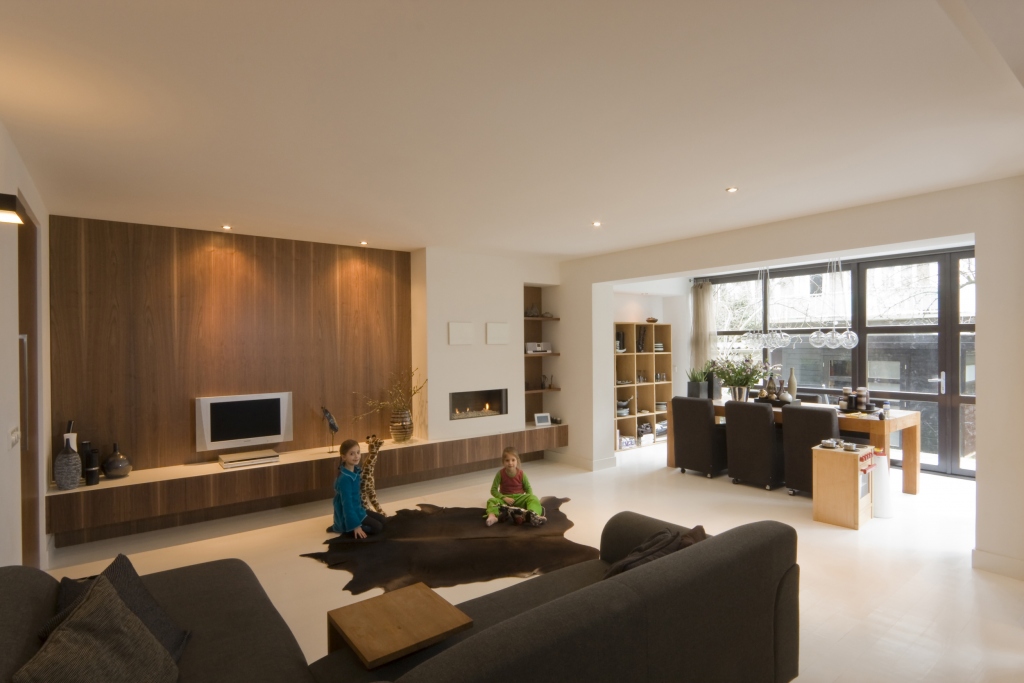
Livingroom with a view to the dining area and new extension.
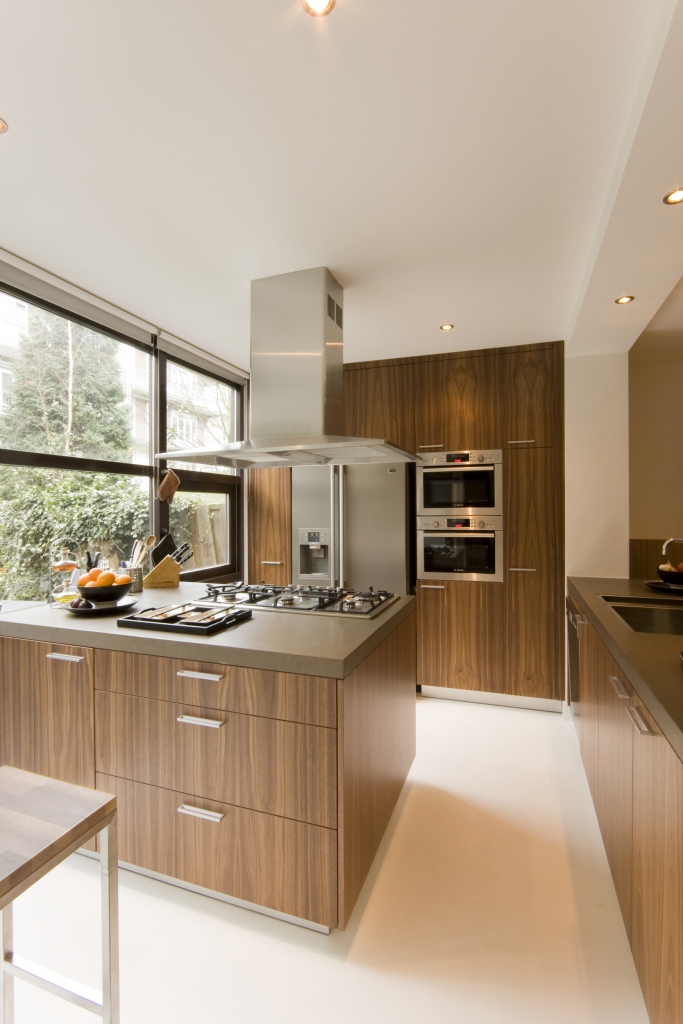
The kitchen is placed in the new extension. American walnut with a concrete countertop.
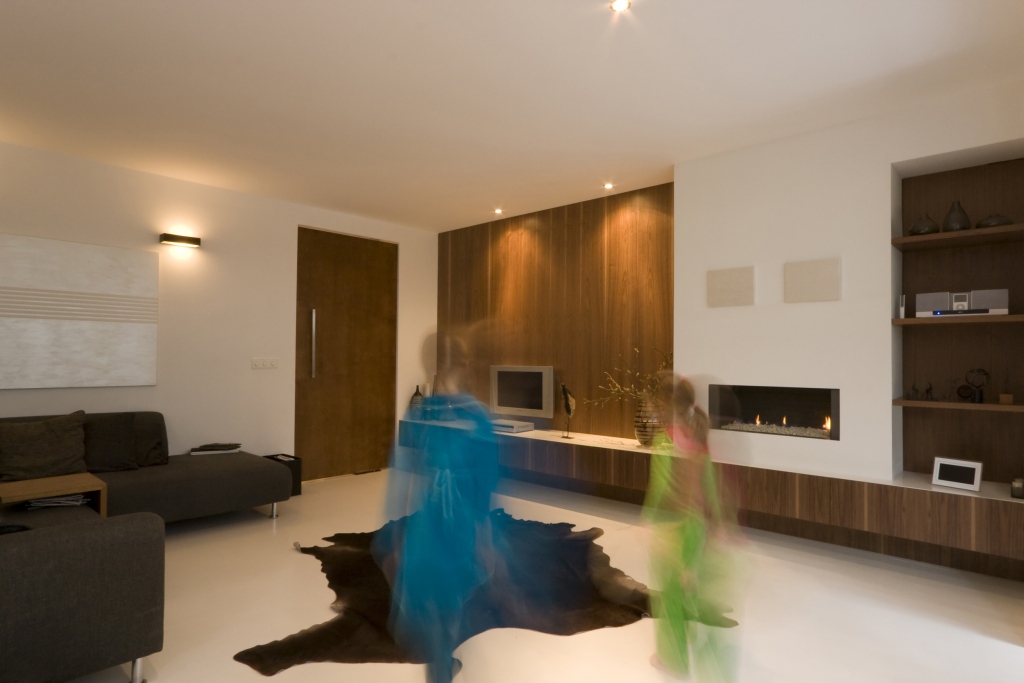
The large door leads to the hallway. The combination of white, white Oak and Walnut formed the basis of the design.
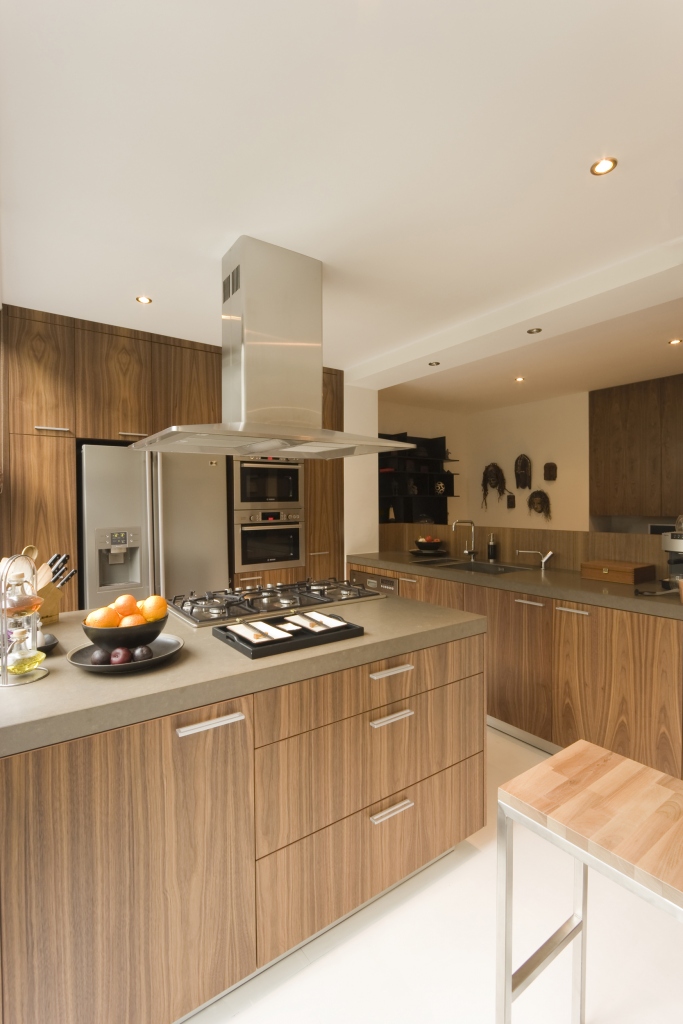
The kitchen is placed in the new extension. American walnut with a concrete countertop.
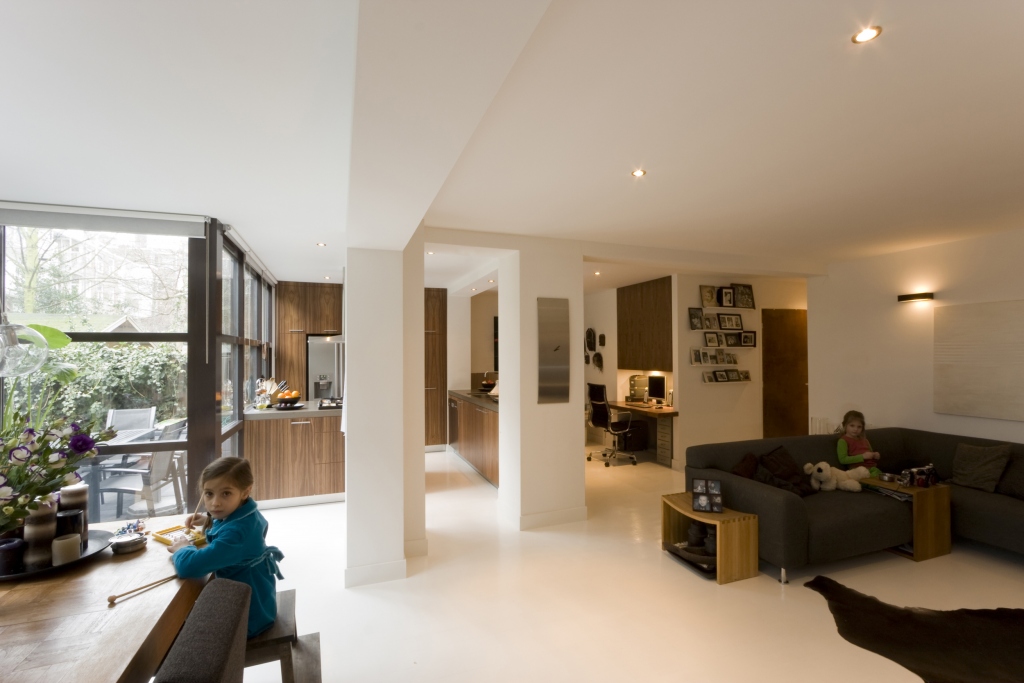
This portal was created by removing a bearing wall. Necessary for bringing in enough light.
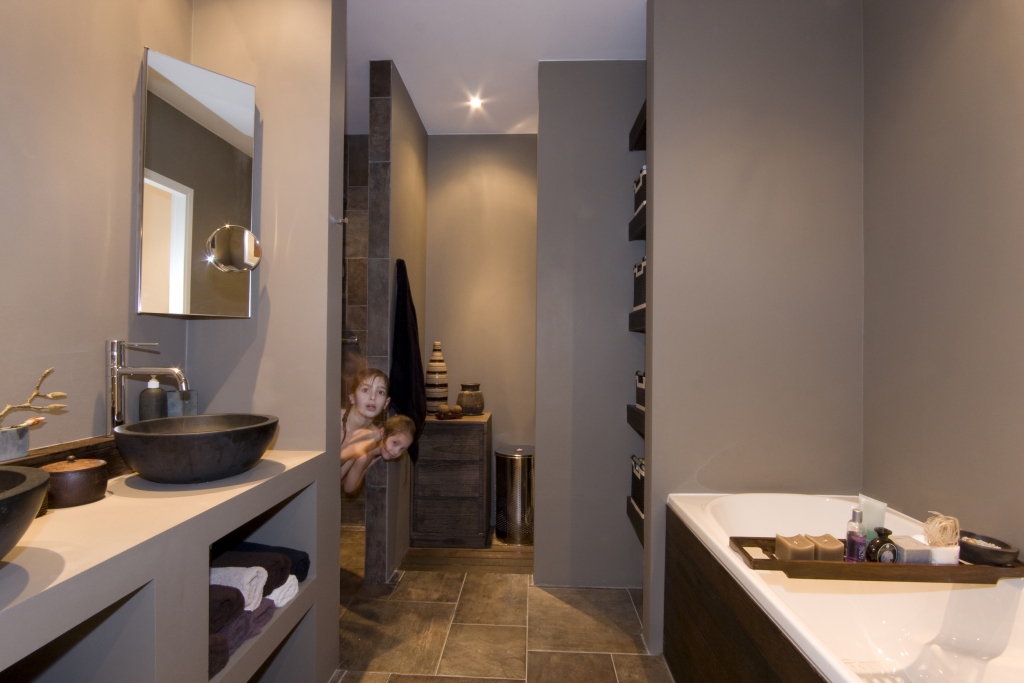
The bathroom. Adjacent rooms are fitted in smartly in the floorpan.