The Art Collector
Building a home for a collector and artist
This space was part of the gymnasium of a former monastery located in the historical heart of Amsterdam. (The other part of this bulding is seen above). Situated in a very small street it is a real treat to enter this big living space. This home and atelier was made for a collector of indigenous art. The owner bought the 4 manhouse columns himself in Papoua-New Guinea years ago. We found a specialist to drill long holes so we could put steel support beams in the center. Now they look like they support the 1st floor. Facades were taken out for natural light and the home is finished with natural materials like oak and steel.
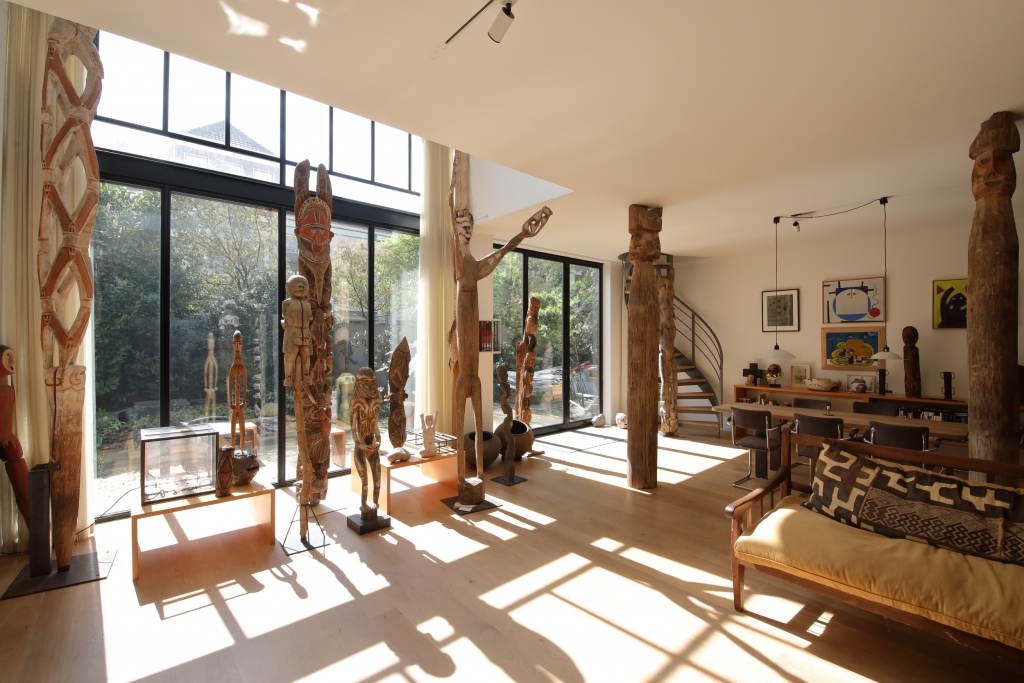
View to the garden. Part of the ceiling was left open to let in more natural light.
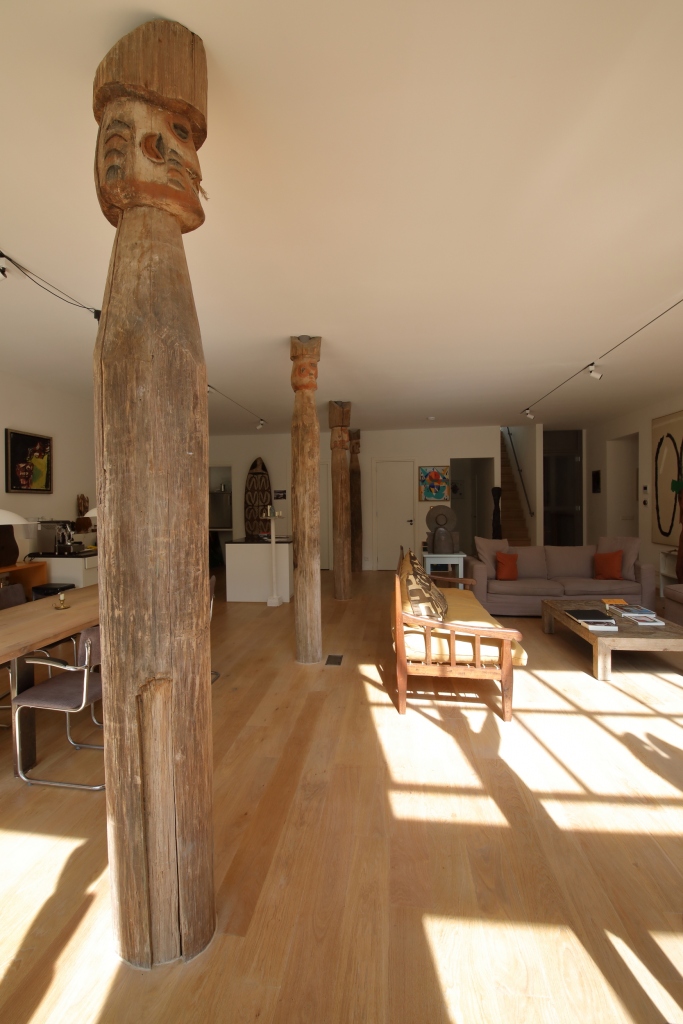
These totems were brought from Papua-New Guinea where they were used as supports for a 'manhouse'. We drilled long holes in them to reinforce them with steel columns as they support the structure now.
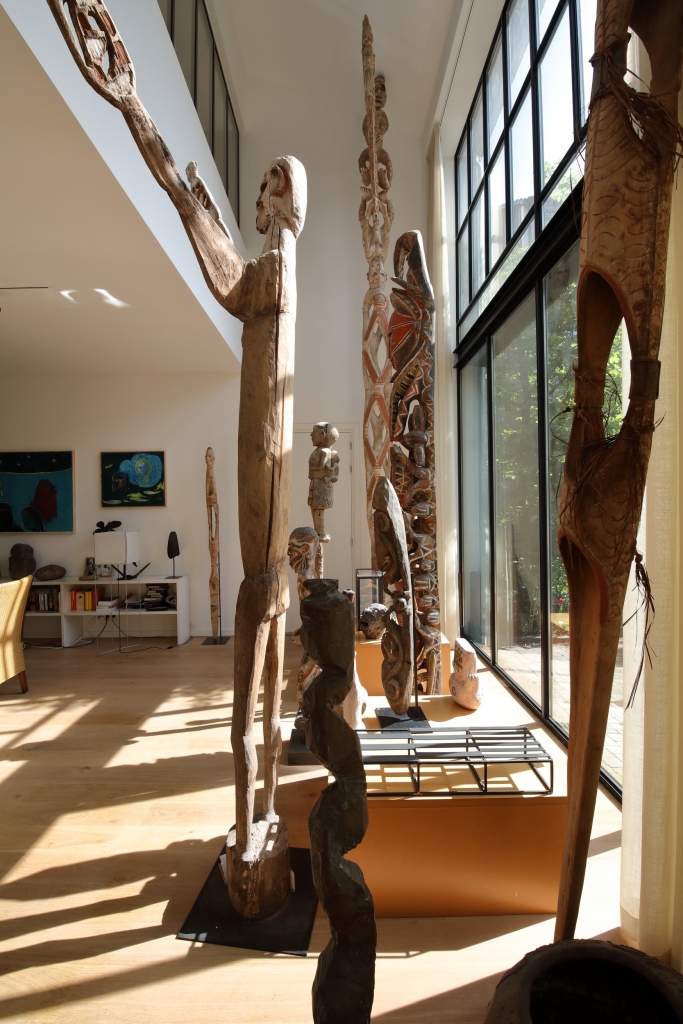
Part of the owners Papua-New Guinea art collection.
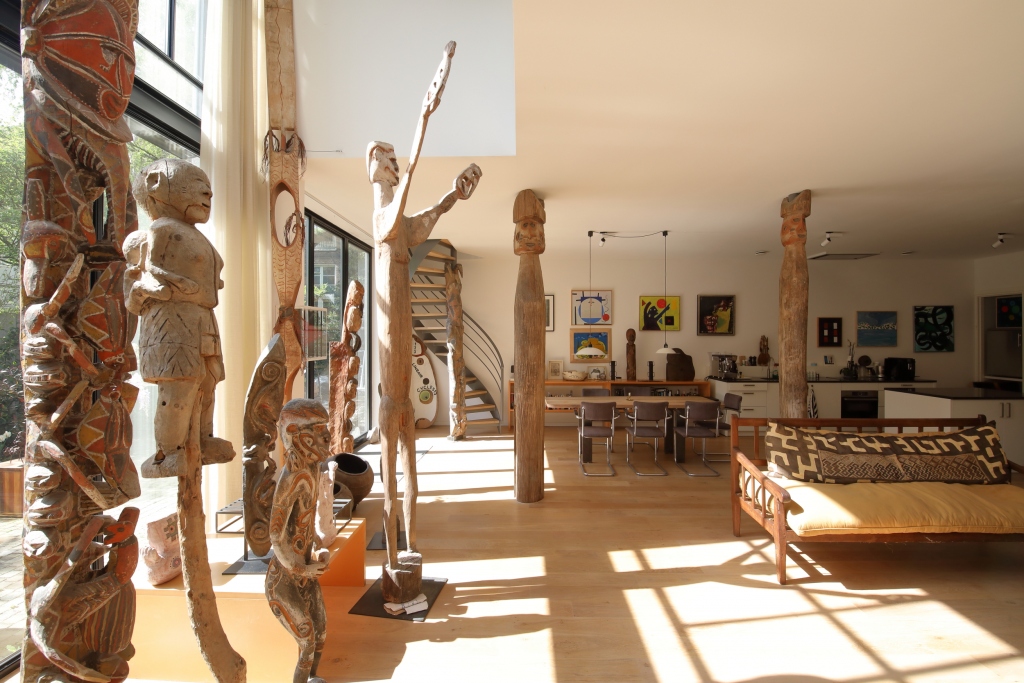
Part of the owners Papua-New Guinea art collection. The totems were brought from Papua-New Guinea where they were used as supports for a 'manhouse'. We drilled long holes in them to reinforce them with steel columns as they support the structure now.
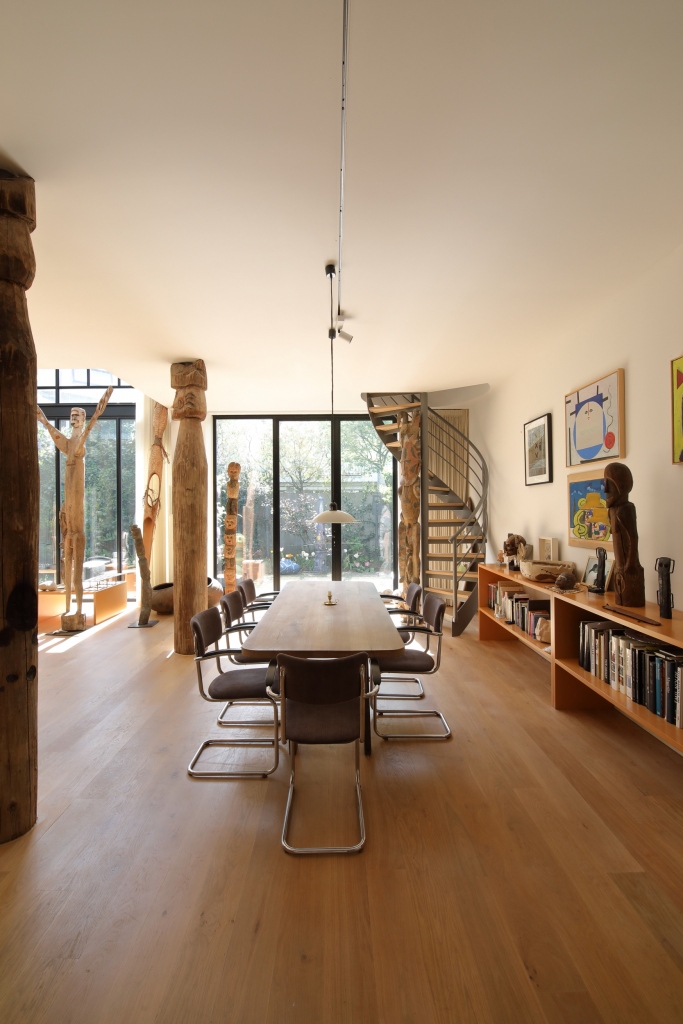
Dining area with view to the garden.
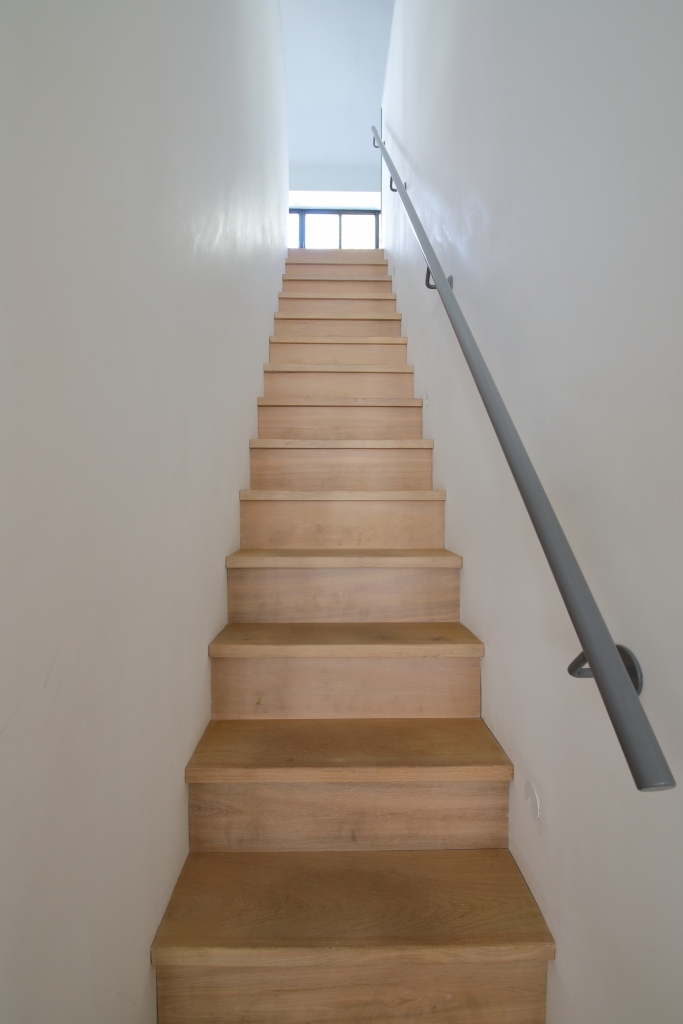
Stairway to the first floor where the studio and bedroom reside. Oak steps and steel railing.
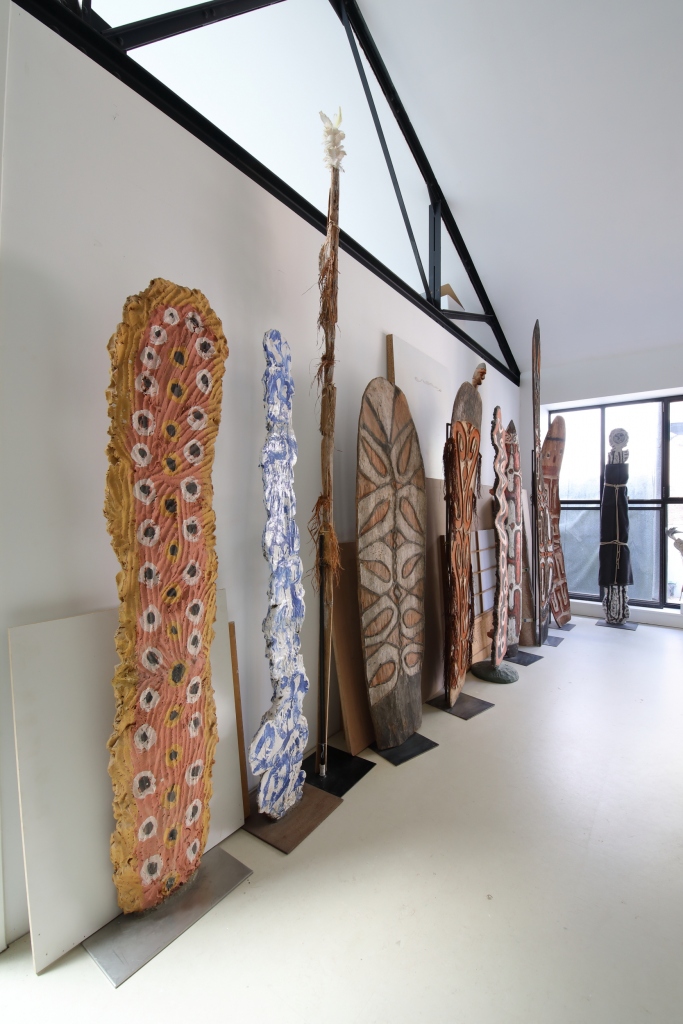
Part of the owners tribal shield collection.
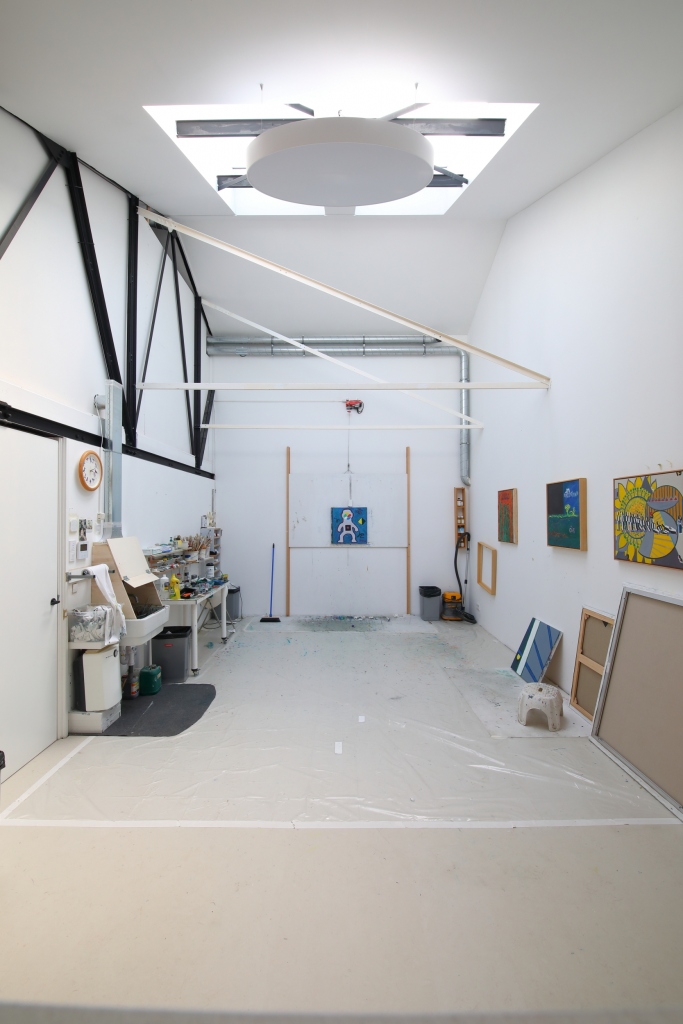
Artists studio with natural light and a Delta Light daylight lamp.
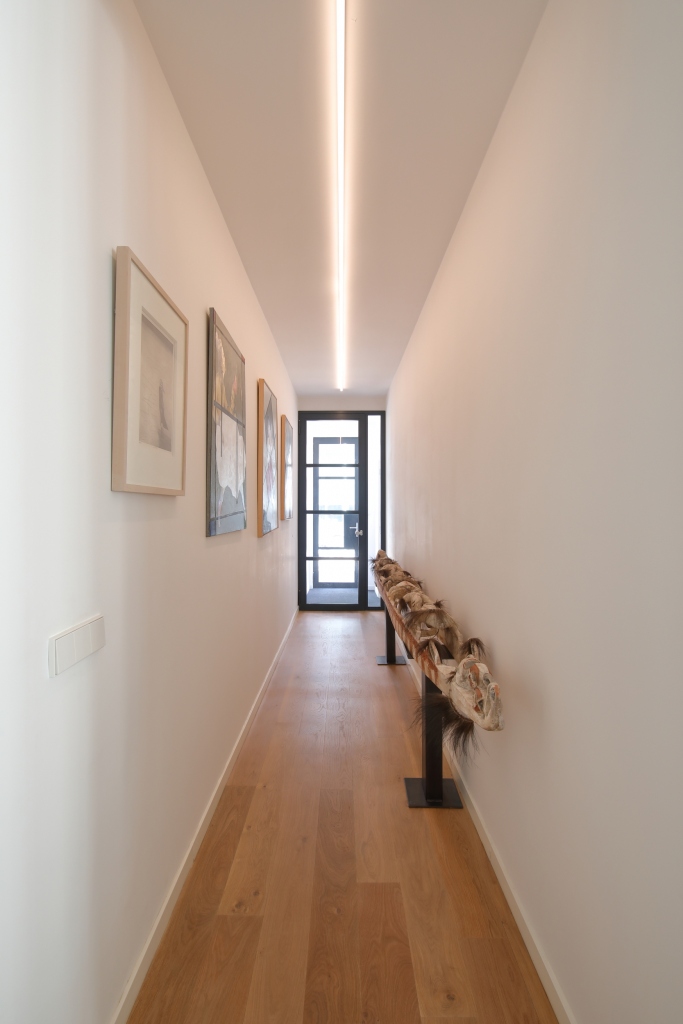
Entrance hallway.