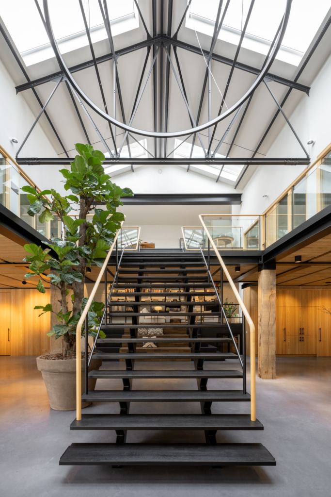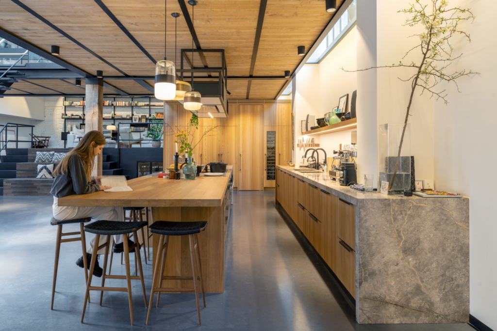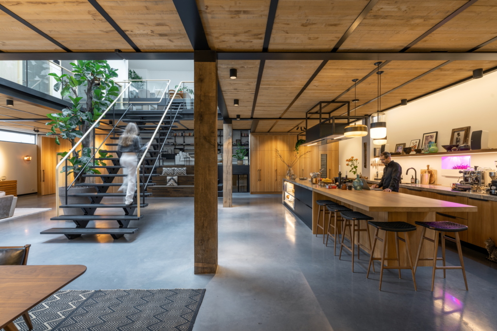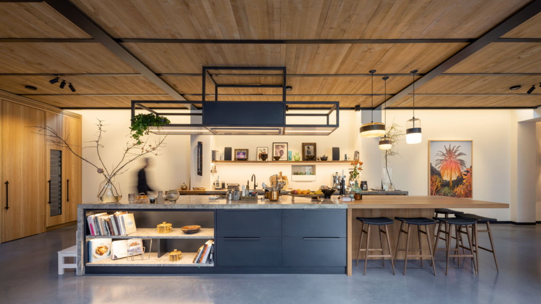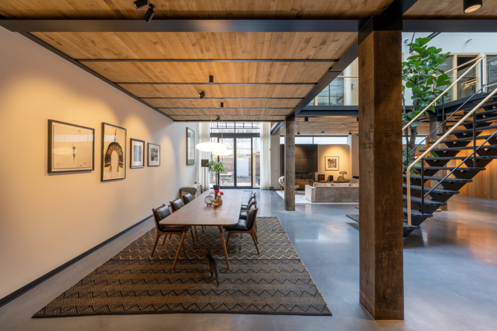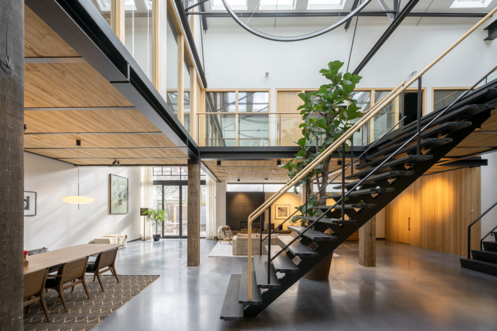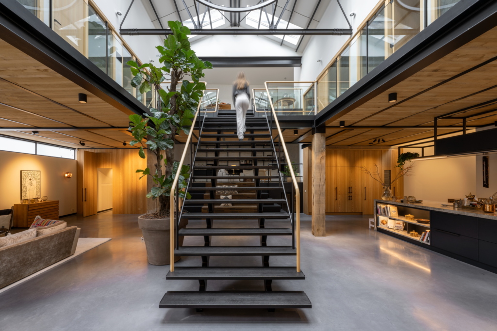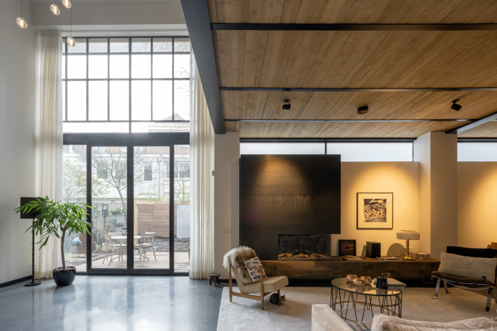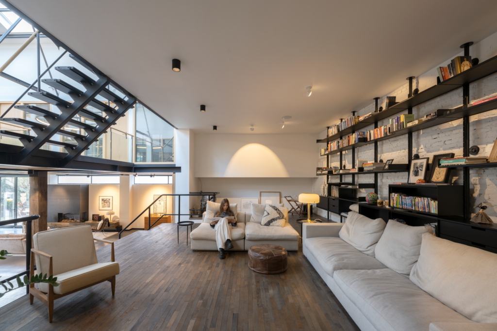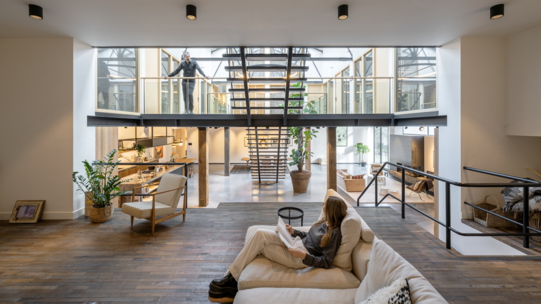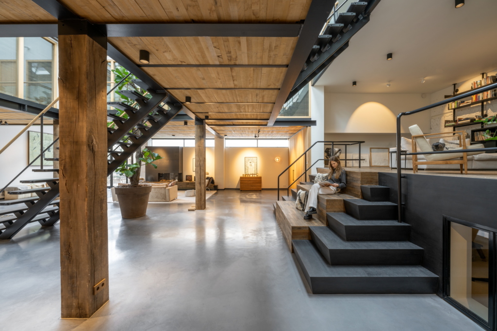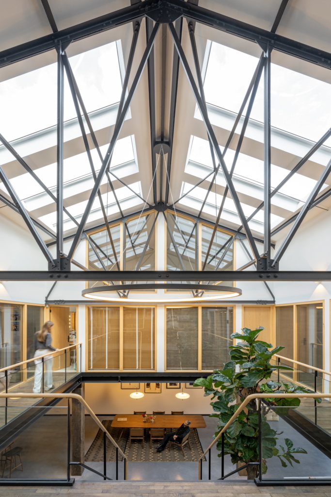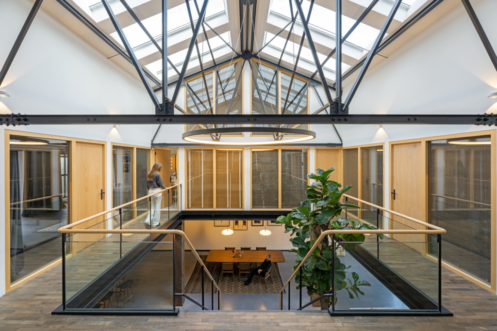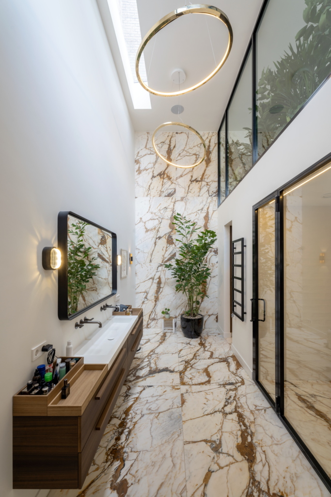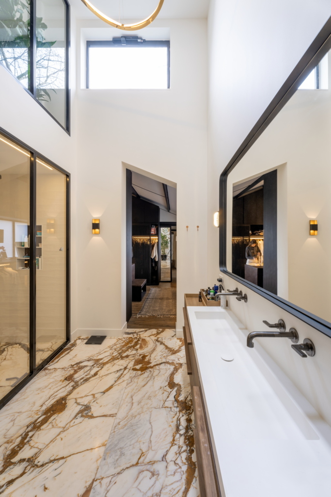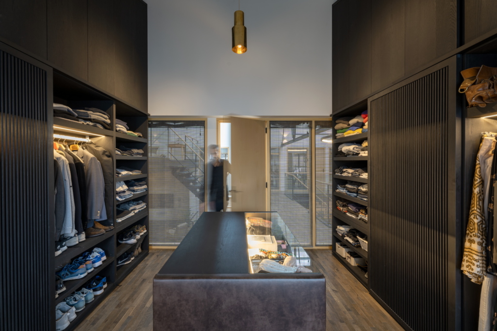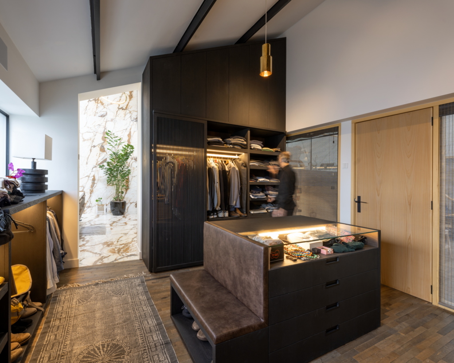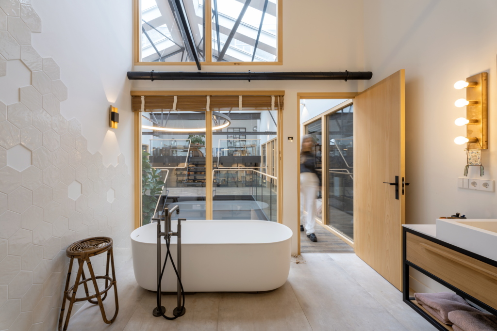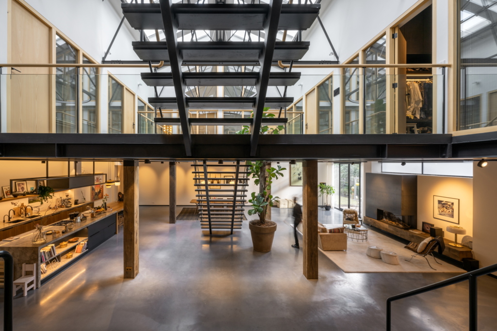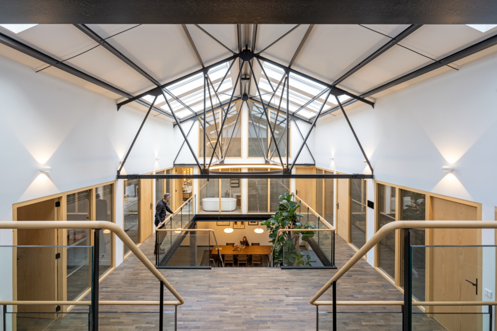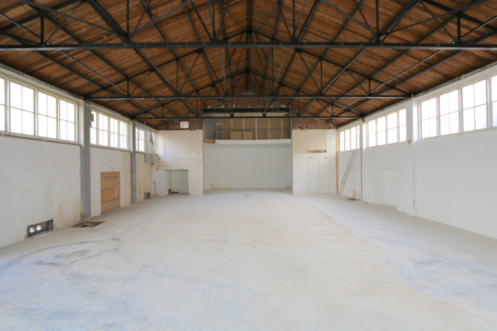The Gymnasium
Transformation of an old gymnasium into a home.
This space was part of the gymnasium of a former monastery located in the historical heart of Amsterdam. The challenge was to create a light, spacious family home with the right intimacy. We introduced split levels for a diverse communication in the building. We chose for a mix of used and high-end finishes. A constant was the way the construction took shape. The steel trusses were a given and we maintained the honesty of the steel beams through the entire house. Several parts of the roof and facades were opened up to let a lot of natural light in. Over a 100 light elements were incorporated to create beautifully lit spaces all over the house. This home is also equiped with an energy-efficient heat-pump and 44 solarpanels giving it a very small footprint. Check out the last photo of the empty space!
Stairs to first floor. Railings Cedar wood, steps black Oak.
Kitchen: Teak and Fior di Bosco marble counter. You can also see the glass floor on the North side of the building.
Kitchen and central strairs.
Kitchen: Teak and Fior di Bosco marble counter, blue steel drawers.
Dining area. Table and chairs from Stellar-Works.
Stairs, garden and skylights.
Garden and fireplace with Alpaca rug from Uruguay.
Split level clearly visible. Flexform couch.
View from living room area. Floor is re-used oak.
Dual stairs, living room and overall view. Re-used and blackened oak stairs.
Central court with stairs and skylights.
First floor walkway with skylights and central court. The circular lamp measures 3 meters Ø.
Master bathroom with Calacatta Oro marble. Steel frames. Real plants on top of the shower.
Master bathroom with view towards walk-in closet.
Master walk-in closet. Black Oak and smoked Eucalyptus wood.
Master walk-in closet with view to the bathroom. Black Oak and smoked Eucalyptus wood.
Second bathroom with a view to the central walkway. Door is made from Cedar wood as are the window frames.
View inside main building.
Top level room with overall view of the house.
The space before building.
